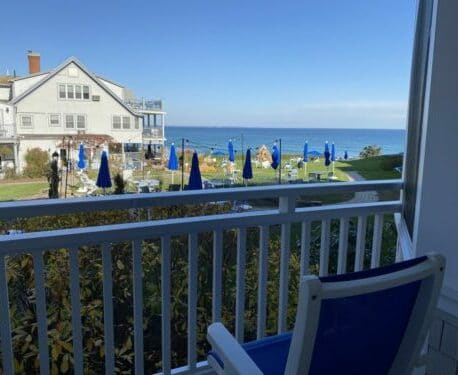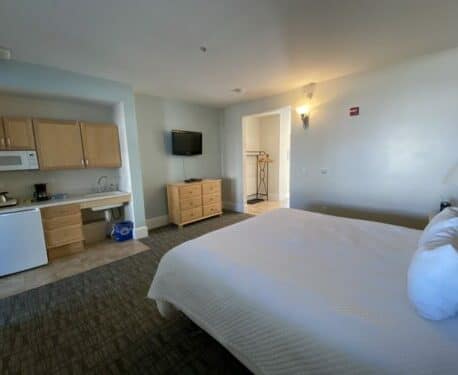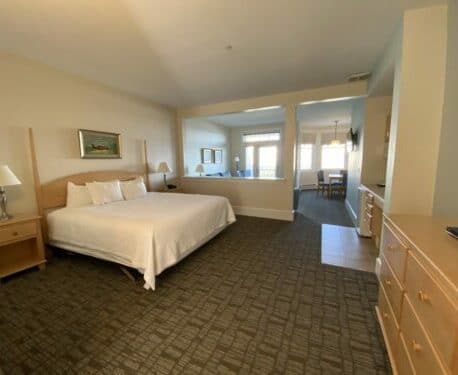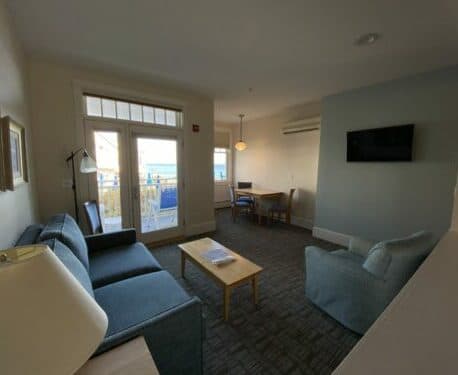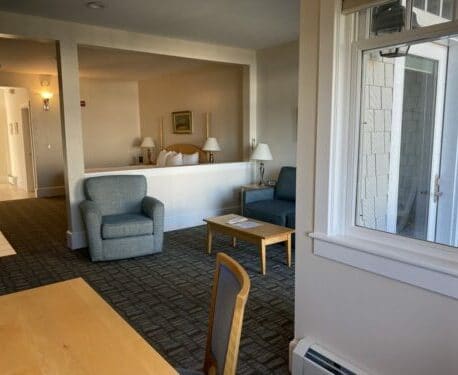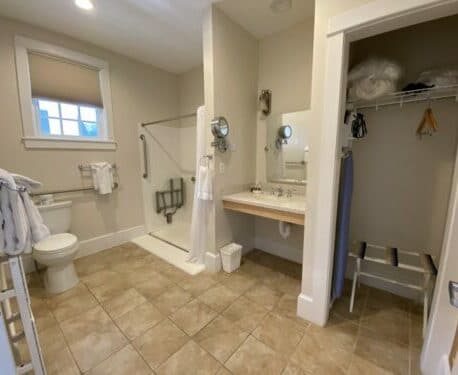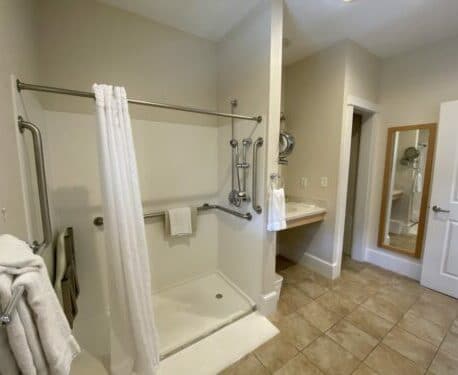
Room 120
Suite 120 is a deluxe one-room suite located in our the Beachmere West building, on the first floor and is a fully handicapped accessible. The large open concept room offers a height-adjustable king bed with extra space and was designed for ease of movement within the unit. The front part of the suite has a queen sofa bed for an extra guest and a dining table. Enjoy your favorite DVD or take in the sounds of the waves hitting the rocks beyond from your private balcony. This suite has an accessible bathroom with walk/roll-in spa shower, extra width doors and wheelchair accessibility to the deck.
DETAILS: 120 has outside entry door with access from the lobby through two doors which are 35” wide, under a covered walkway. Entry doorway to room is 35 1/4” wide. There are two peep holes, one at 48” high and one at 60” high in this door.
Caddy corner to entry door is bathroom doorway which is also 35” wide. The Bathroom features a roll in shower, with a built in shower seat (17” high) opposite the controls end of the shower. Shower has a flexible hose which will extend to 82” to reach the seated individual. A continuous grab bar is located from the side to the front and is 35” from the shower floor. If you were sitting on the commode, there is a grab bar to your right side on the wall and another on the back wall behind the toilet. These are 36” high. The vanity has a clearance of 28” from the floor. The width of the vanity is 38”.
The bed is a king adjustable bed and it is in the middle of the bedroom area. It is 24” inches high to the top of the mattress. It can be adjusted to 29” high. The clearance on both sides of the bed is 48” and there is 80“ of clearance at the foot of the bed.
Slightly opposite the bed – further down the wall is a kitchenette area. The clearance under the sink is 28”. There is an under counter refrigerator. On the counter is a coffeemaker and an induction Cook-Top. In drawers to the side are cutlery items and bowls. We provide cupboards are dishes, glassware, cooking utensils. There is also an under cupboard microwave oven.
The bedroom area and living room area are separated by a half wall. The entry to The living room area is 46” across.
In the living room is a queen size couch which converts to a sofa bed. There is also an easy chair and coffee table. To another side is a dining table with chairs. From the living room there is a door with transitional ramps to an outside deck. The door is 34” wide.
Communication devices in the room include 3 visual fire alarms (1 in living room, 1 in bathroom, 1 in bedroom area). There is also a sounding alarm on the wall of the bedroom area. There is a telephone with volume control which sits on the half wall between the bedroom and living room areas. The room has high speed wi-fi. There are two wall mounted televisions, one in the bedroom area and one in the living room area.

